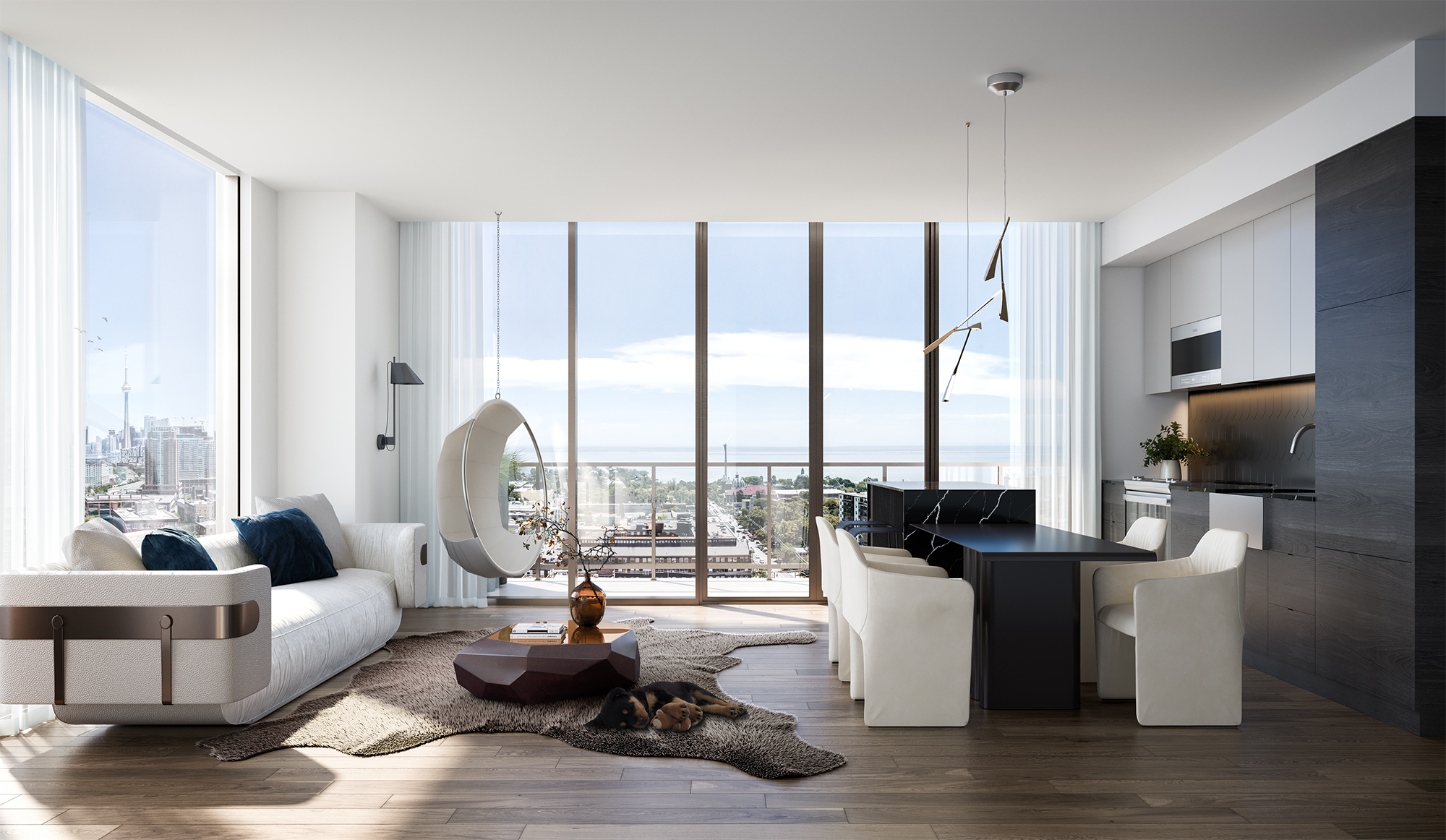
New West-End High Rise Promises Amenity-Rich Life in the Heart of the Action
New West-End High Rise Promises Amenity-Rich Life in the Heart of the Action
With developable land in Toronto’s epicentre at a premium, it’s rare to secure space at a brand-new building in the heart of all the action. But, a new development rising at King and Dufferin proves there are still gems to be found.
Located at 1182 King Street West, the development, aptly named XO2 Condos, is the encore to the incredibly successful XO Condos, which launched in 2019 and is currently sold out.
When completed, XO2 Condos will have a total of 410 suites spread across 19 storeys. The condo will stand just a streetcar ride away from the Rogers Centre and Scotiabank Arena, while offering residents an amenity-rich lifestyle in a vibrant location.
In the heart of King West, XO2 Condos will be the perfect place for young professionals or empty nesters — or really, just about anyone who is looking for the perfect blend of comfort and convenience.
Here you are steps from mass transit, including the previously announced Ontario Line station, a five-minute walk to the future King-Liberty SmartTrack Station, while the King streetcar stops right outside. Of course, the Gardiner Expressway and adjoining highways are also close by, connecting residents to neighbouring cities and beyond.
Residents will truly be in the heart of the action, with parks, entertainment, incredible restaurants, shopping, and culture right at their doorstep. The prime location also means that the urban and industrial vibe of neighbouring Liberty village and the eclectic and hip energy of Queen Street West are also all within walking distance.
For those keen on embracing more of an active lifestyle, the waterfront and its accompanying scenic views, parks, and pathways are a relatively quick walk or bike ride away.
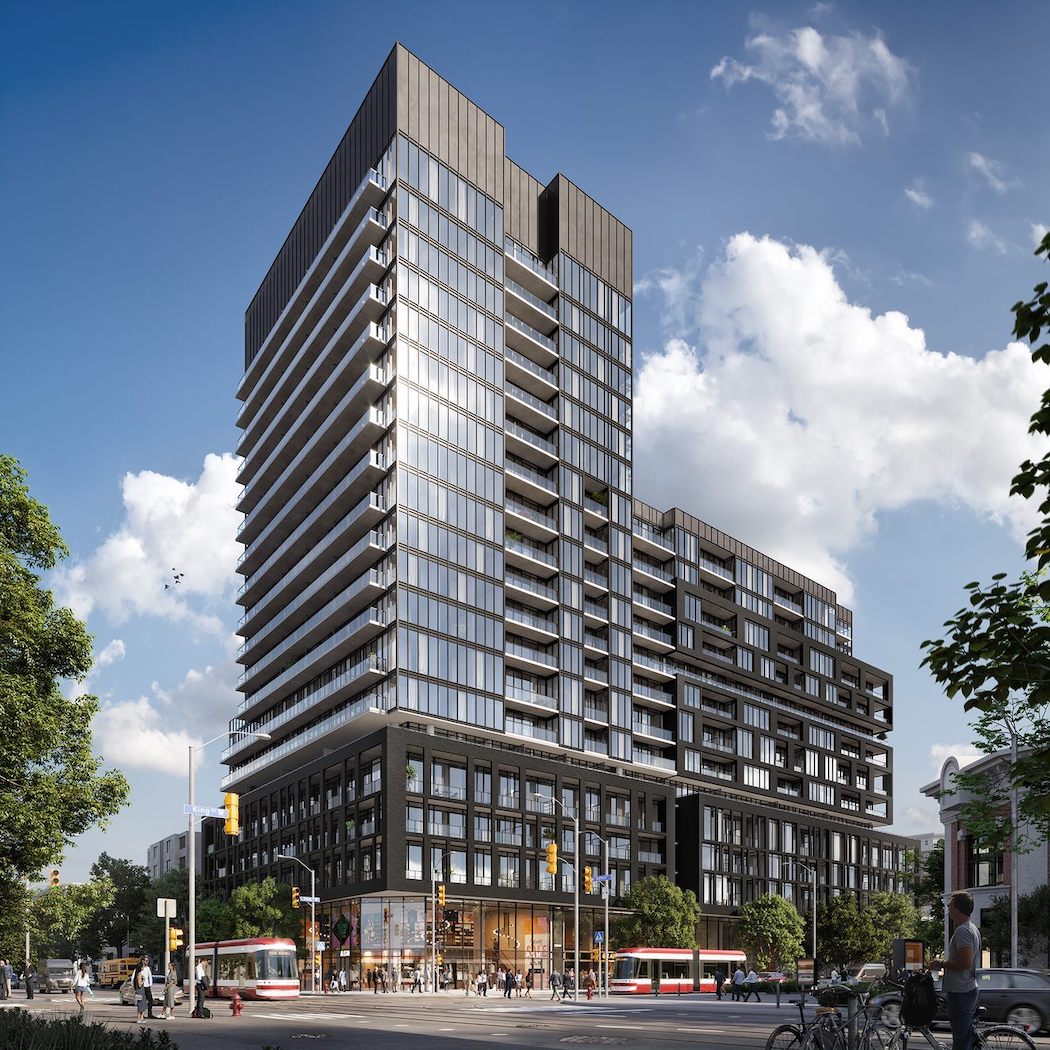
The building itself is a collaboration between Lifetime Developments and Pinedale Properties LTD., who brought together best-in-class industry partners including Turner Fleischer Architects, interior designers Tomas Pearce, and landscape architects Strybos Barron King.
At XO2, striking architecture will rise at a bustling intersection where two iconic neighbourhoods intersect, as locals and visitors alike travel through the surrounding amenity-filled streets.
Prospective residents can choose from a mix of modern suites ranging from studios to three-bedroom units. Each unit will have a large balcony with picturesque views of the city, lake, and beyond, plus convenient in-suite laundry.
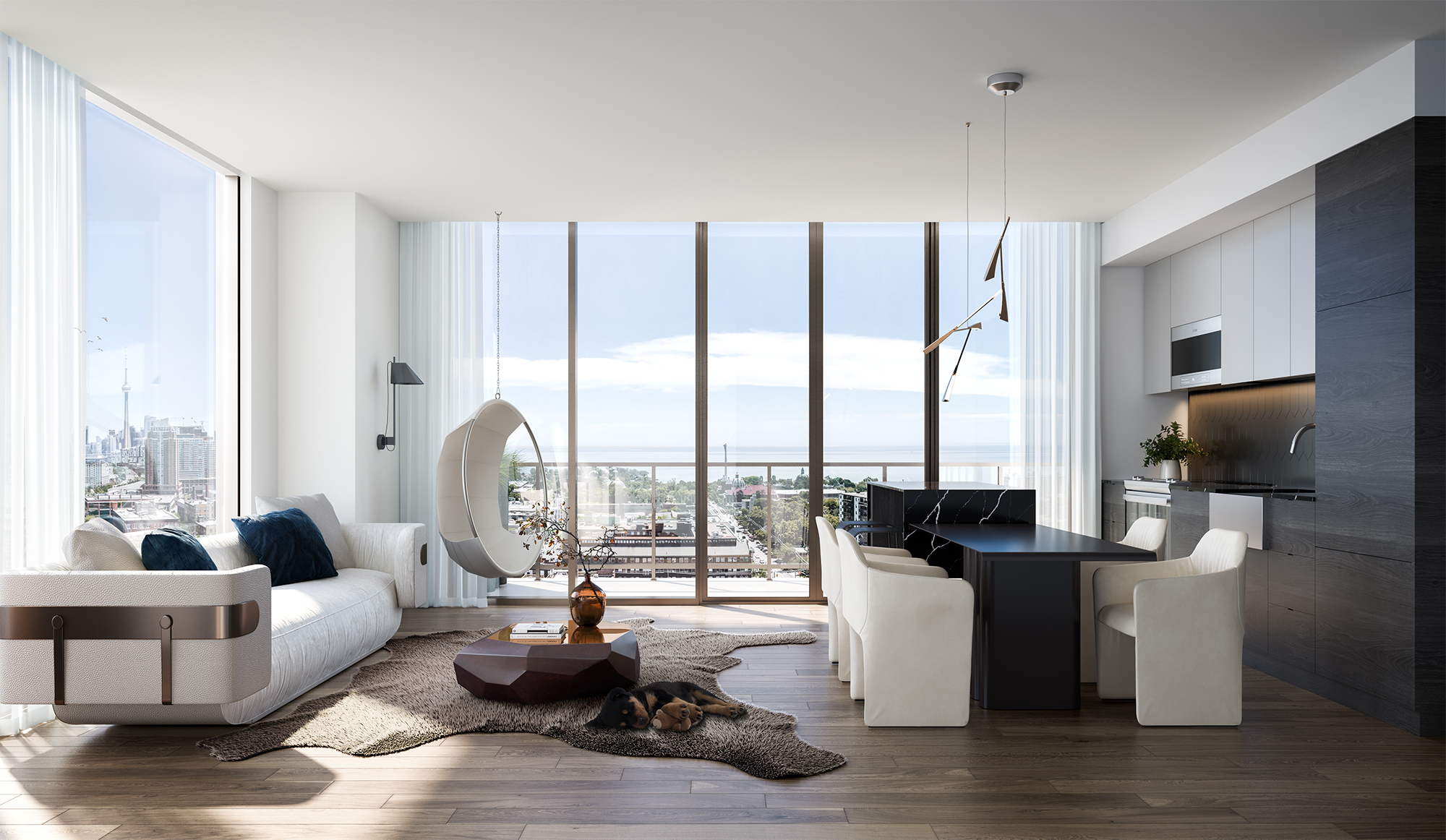
On site, there will be a mixture of 18,000 square feet of both indoor and outdoor amenity space, including a 3,500 square foot Freemotion Fitness Lab that will be one of the city’s most advanced and exclusive training spaces. Here, XO2 residents will have access to state-of-the-art equipment and iFit — a leading interactive fitness program offering live and on-demand studio classes and workouts. Additionally, residents will also have access to KO-XO Boxing Studio — a dedicated boxing area with hanging heavy bags.
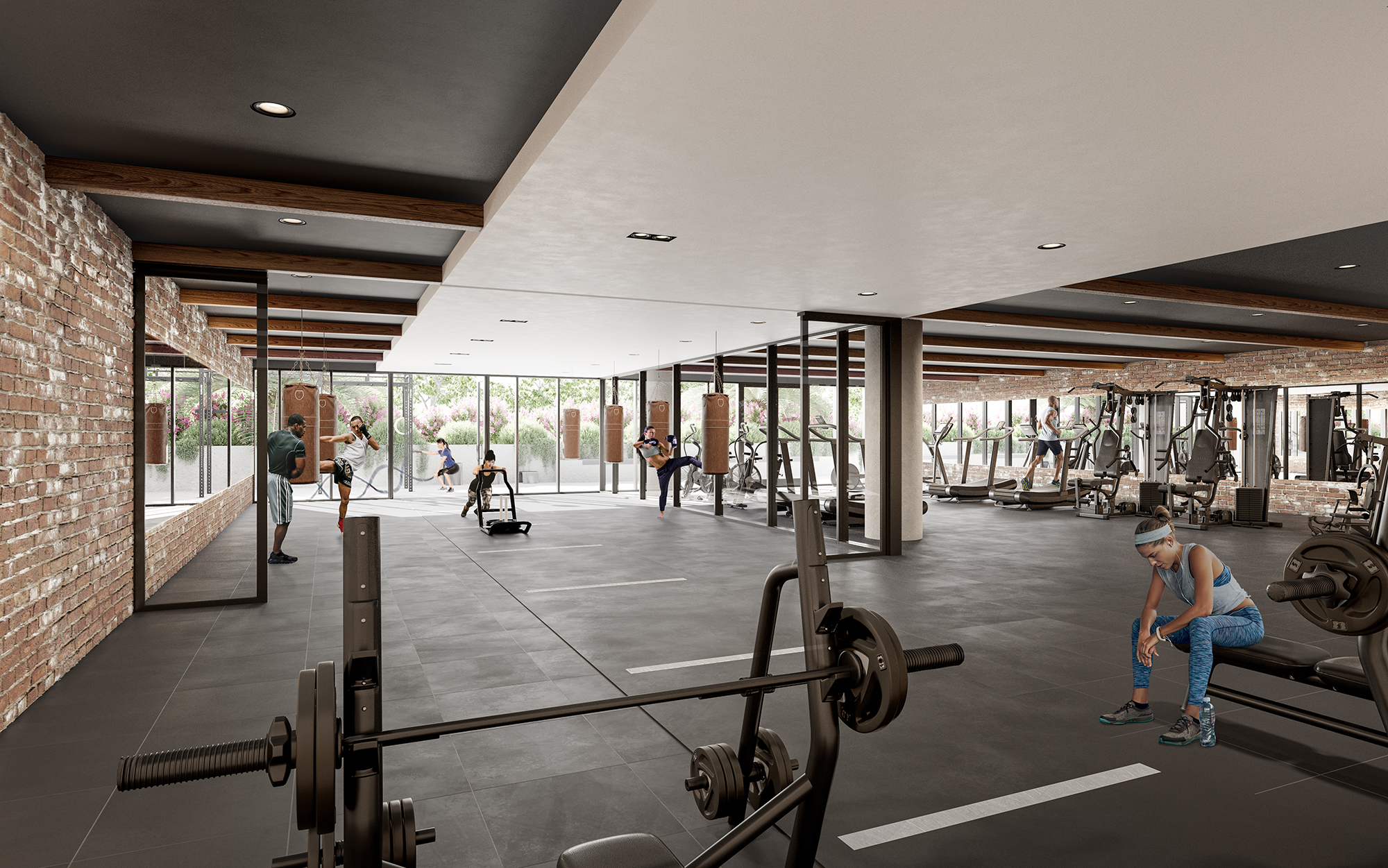
But the fun doesn’t stop there. The building will also feature a residents lounge with a chef’s kitchen, dining area, private seating alcoves, and a pool table. Outside, there will be an outdoor dining and lounge area complete with fireplaces and BBQ stations, plus a rooftop bocce court and urban parkette.
For those working from home, there will be a ‘Think Tank’ – Lifetime’s co-working facility, complete with high-speed WIFI, private workstations, a private meeting room, and communal-style seating.
On the days (and nights), when residents are looking to blow off steam, they can head to ‘The Game Zone,’ featuring retro arcade games, a ping pong table, a TV Lounge, and an adjacent golf simulation room.
Of course, there’s even amenities geared toward younger residents, including ‘The Children’s Den’ — a kids’ facility complete with an indoor creative centre and outdoor playground.
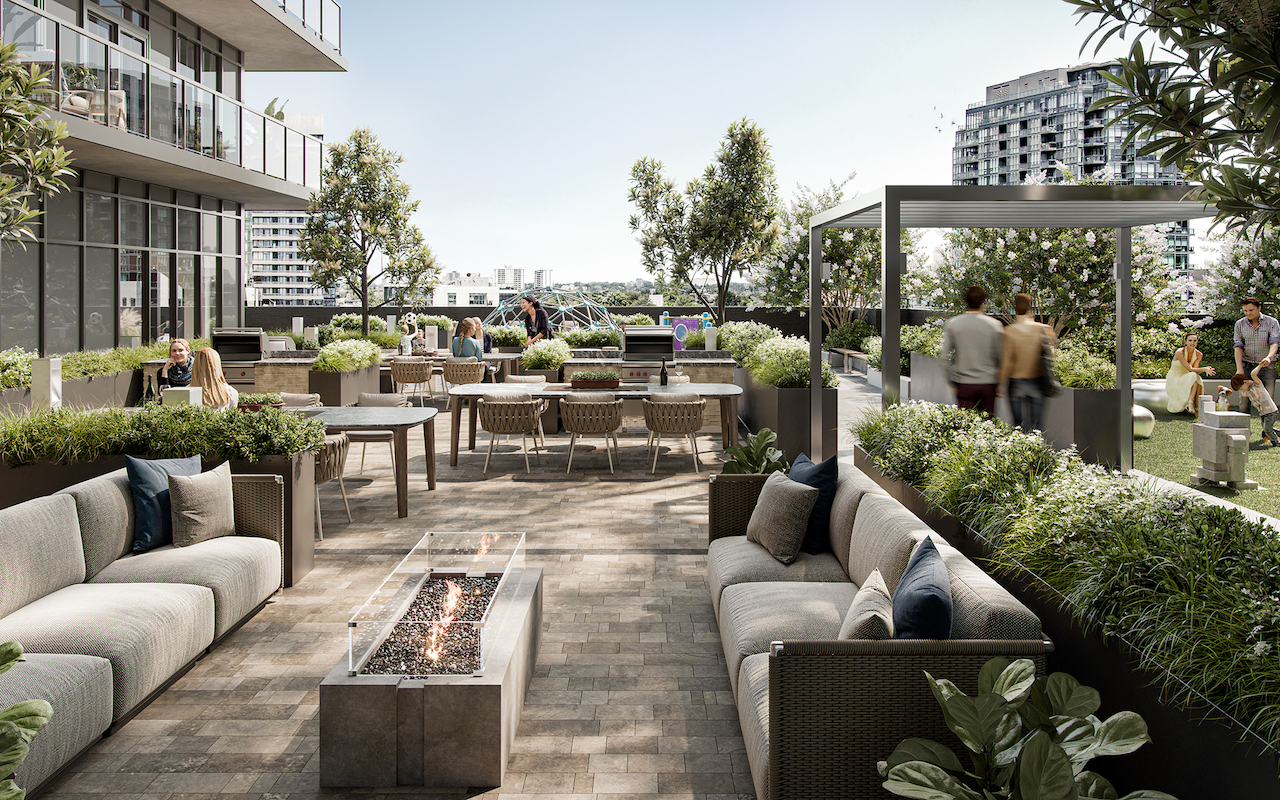
XO2 will also be the second of Lifetime’s developments that will feature Toronto-based Clear Inc. air and water systems. Clear Inc. is a leader in water and air filtration technology, so residents can feel sage knowing that all shared amenities spaces, including elevators, will be outfitted with top-of-the-line air and water filtration technology.
But above all, the new build will further add to the vibrancy of King West, by welcoming over 15,000 square feet of new retail and commercial space that will help reshape and revitalize the King and Dufferin area, while also attracting new businesses and residents to the heart of the west-end neighbourhood.
Source: Storeys