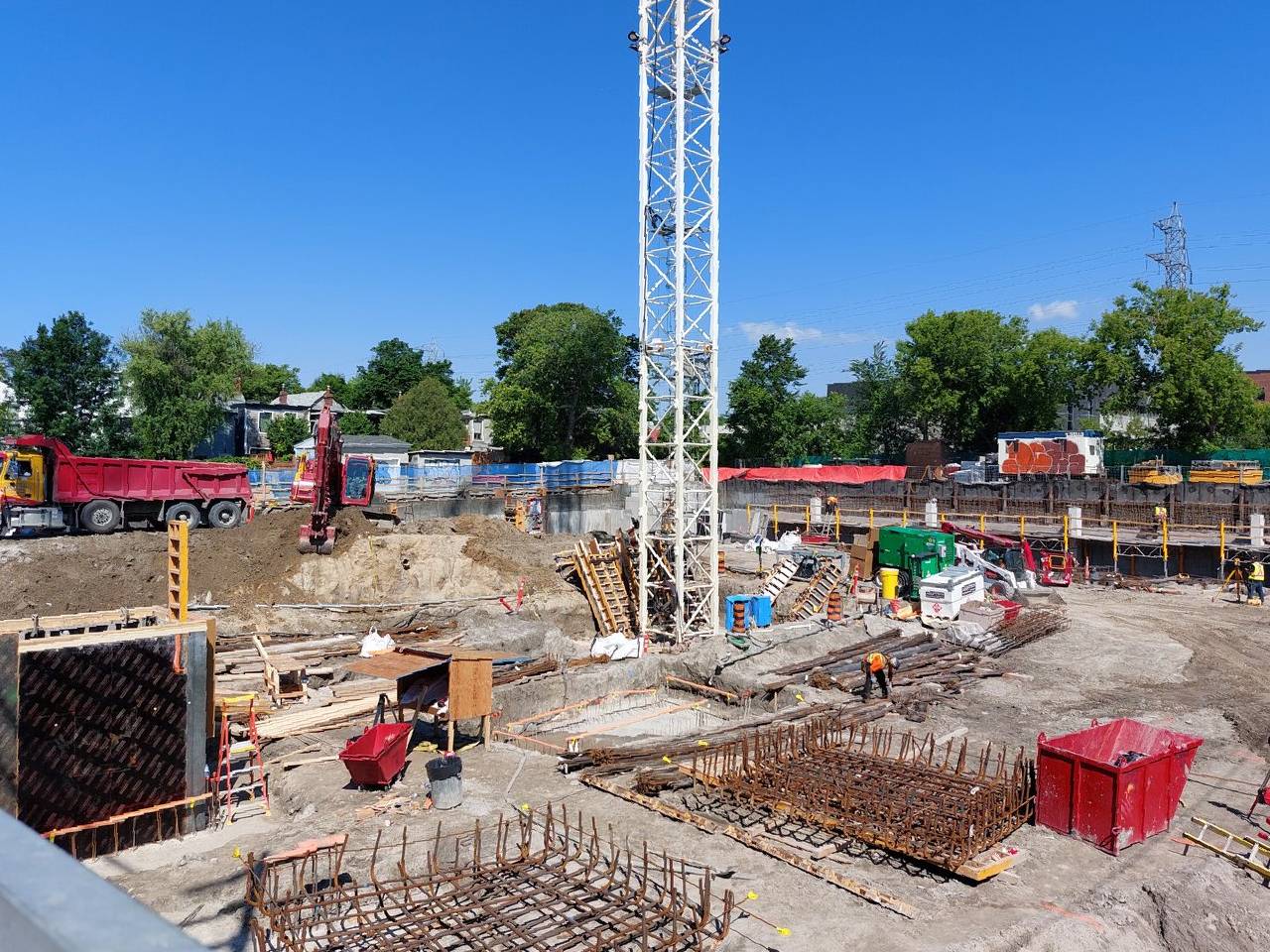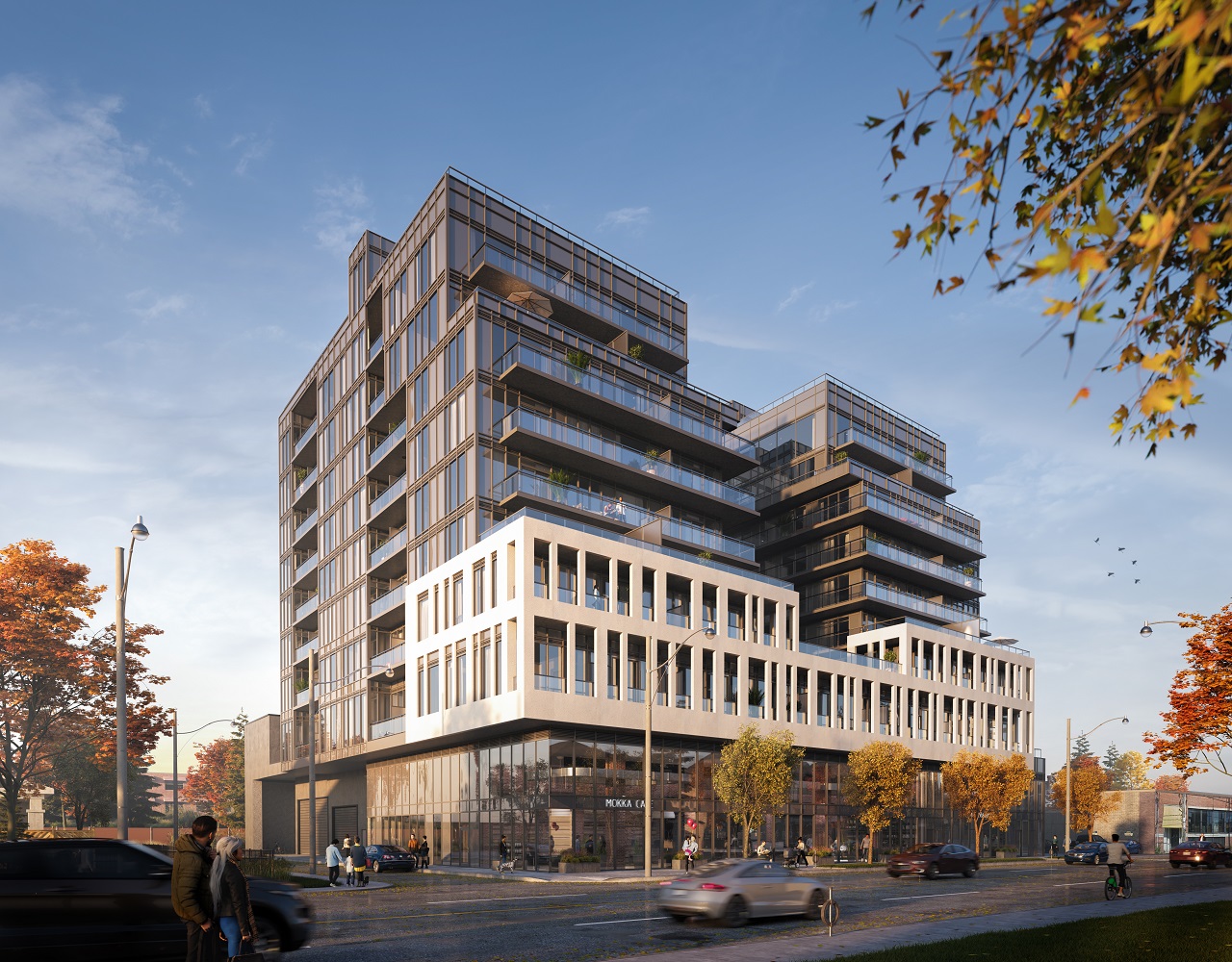
First Formwork Underway at Lifetime’s Oscar Residences
First Formwork Underway at Lifetime’s Oscar Residences
Work has moved to a new phase at the site of Lifetime Developments‘ Oscar Residences, located on Dupont west of Bathurst in Toronto. Upon our last update in early April, excavation just about finished. Now, work to start the forming process of the foundations and underground garage has begun.
The plans for Oscar originally outlined two underground levels for a larger garage, but parking spaces no longer sell at the rate that they used to, so the P2 level was unnecessary, and excavation has bottomed out at one level down.

Only going down one level means that the building will reach grade more quickly than most condos. As of right now, though, the majority of the site’s perimeter has been fitted with a pile and lagging shoring wall, with only one wall of the pit left to prepare for where the ramp is located to the left in the image above.
The crane can be seen positioned at the centre of the site, while a collection of materials including rebar, and lumber sit in piles while they await installation. We can also see the space where the elevator core will be situated just in front of the base of the crane, dug out and outlined with orange rope. Once the elevator core base is completed, crews will begin work on the foundation slab, which will be followed by the forming of the walls of the underground level.

The nine-storey Turner Fleischer Architects-designed development will bring 155 new condominium suites to the Seaton Village neighbourhood in a range of layouts spanning from studios to three-bedrooms. Oscar will be the first project from Lifetime Developments to integrate water and air filtration technology designed to kill 97.9% of viruses in all shared amenity spaces, a first for a residential building in Canada.
UrbanToronto will continue to follow updates for this development, but in the meantime, you can learn more from our Database file for the project, linked below. If you’d like, you can join in on the conversation in the associated Project Forum thread, or leave a comment in the space provided on this page.
Source: Urban Toronto