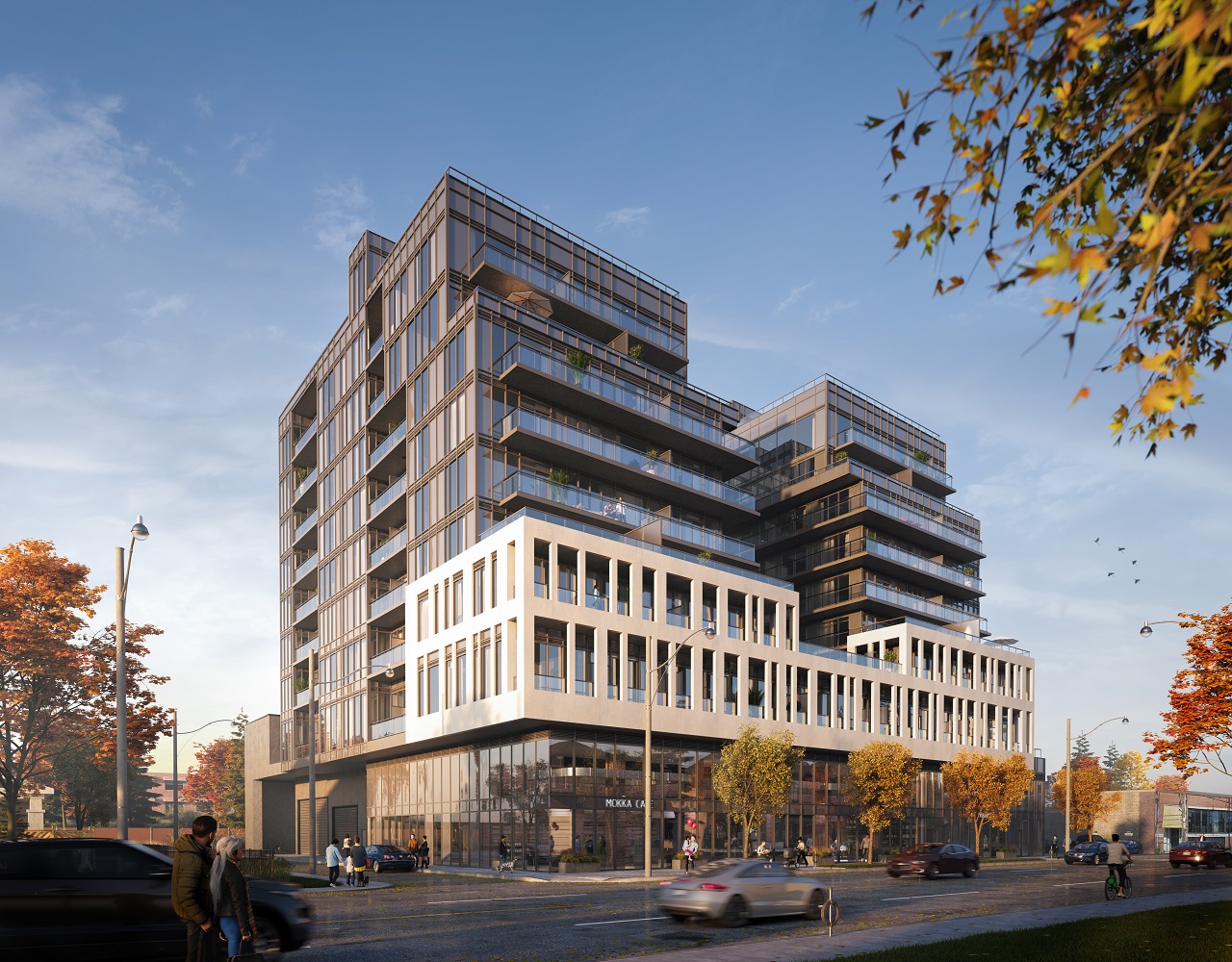
Lifetime Celebrates Topping Off at 9-Storey Boutique Development, Oscar Residences
Lifetime Celebrates Topping Off at 9-Storey Boutique Development, Oscar Residences
In the first week of March, Lifetime Developments celebrated their latest construction milestone, toasting the topping off of their nine-storey northern Annex mid-rise project, Oscar Residences. The project is among a group of three active projects in Toronto that Lifetime is managing simultaneously as they continue striving to deliver new housing in established communities. The project has come together at a remarkable pace over the last few months, seeing nine storeys worth of concrete forming completed on the U-shaped building since September.
With the development team and the construction team coming together under one roof for a celebratory lunch event, Lifetime Principal Brain Brown spoke to what this milestone means for the company.
“The last few years have been particularly challenging because of the far-reaching effects of the pandemic,” he said. “Evolving lockdown protocols, restricted access, labour and material shortages, and supply chain bottlenecks were just the tip of the iceberg — which is why this milestone is so much more special. The Oscar Residences topping off is a testament to the commitment, tenacity, and sheer determination of everyone associated with this project. We are incredibly grateful to everyone who made this possible, and their willingness to give it their all.”
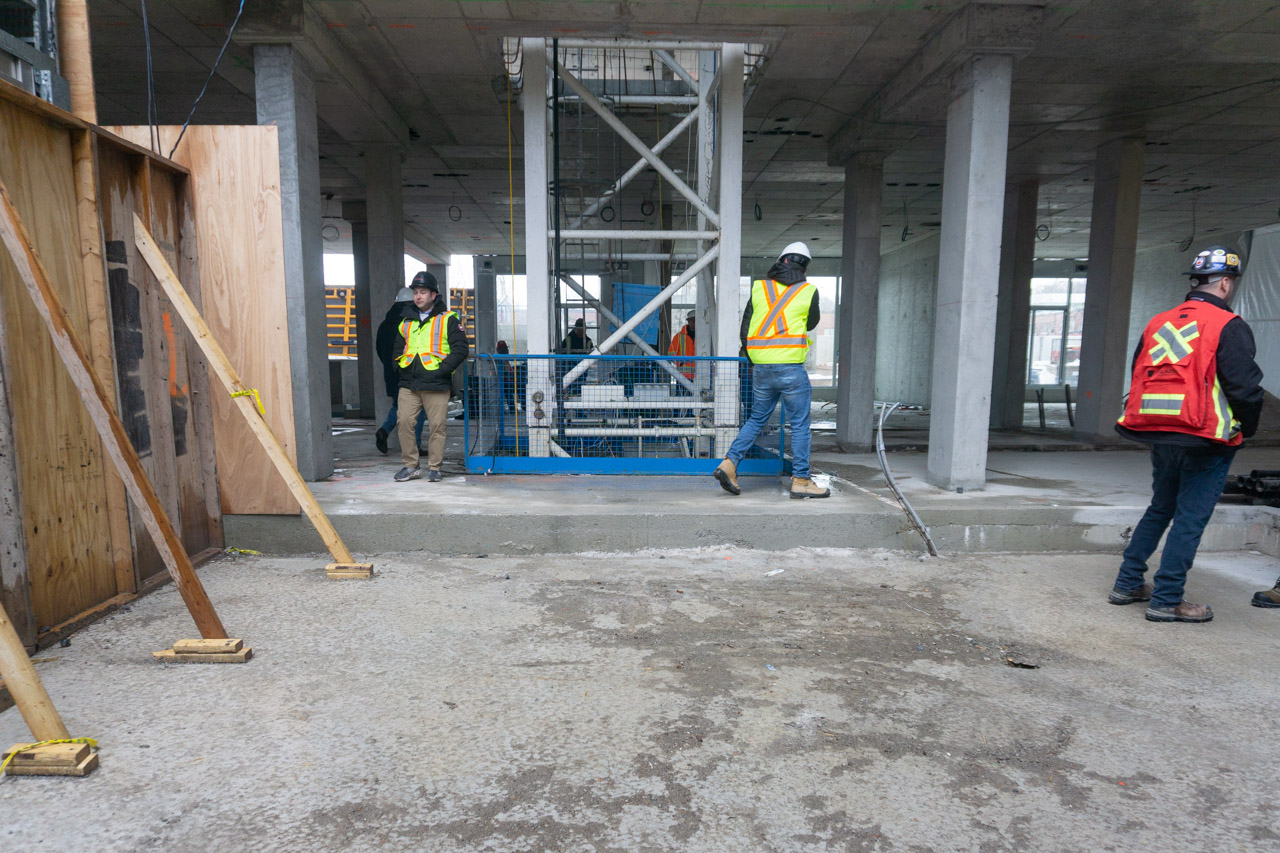
The design of the building by Turner Fleischer Architects is being expressed more clearly now that the concrete frame has been formed more extensively. With the ninth and final residential floor now complete, the building’s roof slab and mechanical volumes are the last step in the forming process, and will be fully completed in the coming weeks. Viewing up close in the image below the finishing touches of the concrete work taking place on the upper levels, we can see that the final set of columns have been formed and set, while the forms for the roof slab are coming together beneath the crane, seen in the left half of the frame.
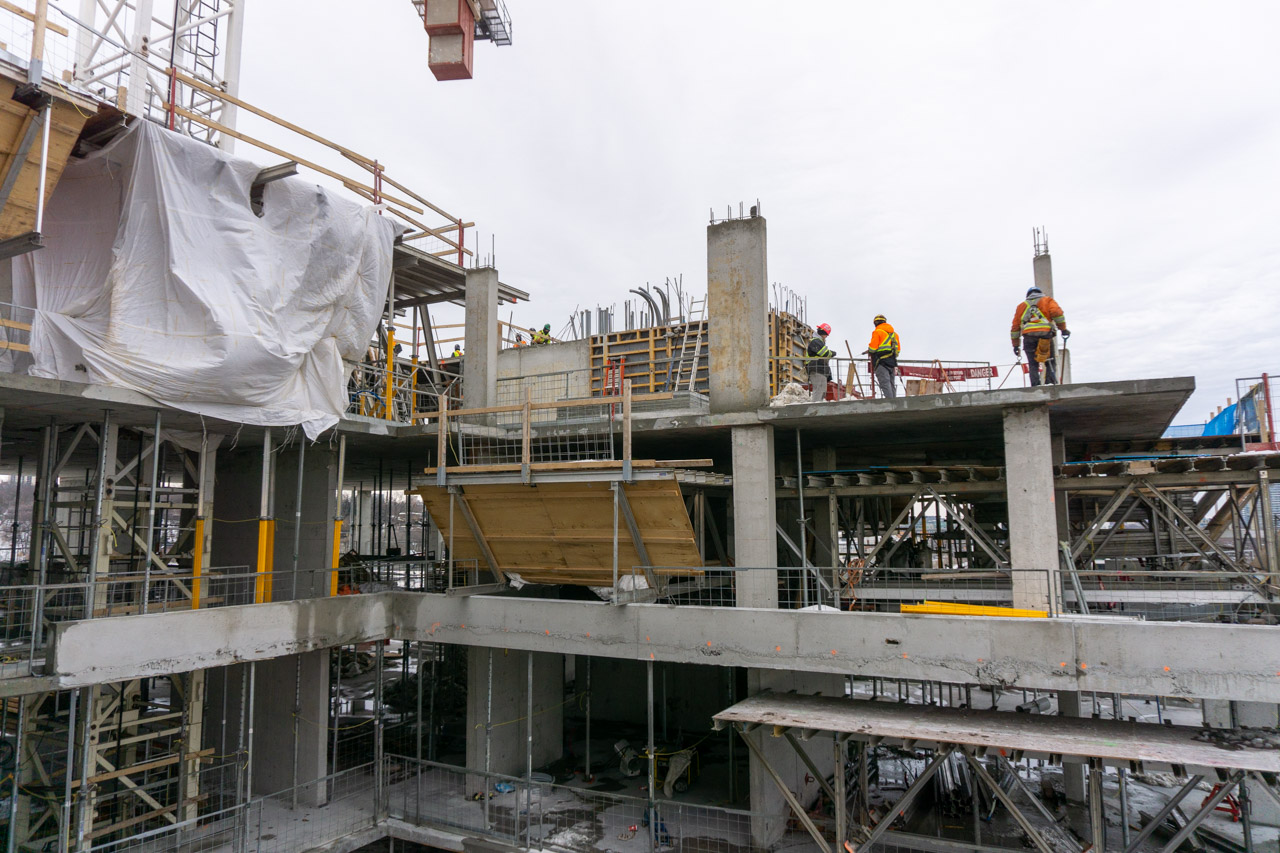
Looking at the building from the street, its U-shaped massing now stands out as a defining feature, while the incremental step-backs away from the primary (south) elevation allow the building to respond to the heights of the surrounding built form.
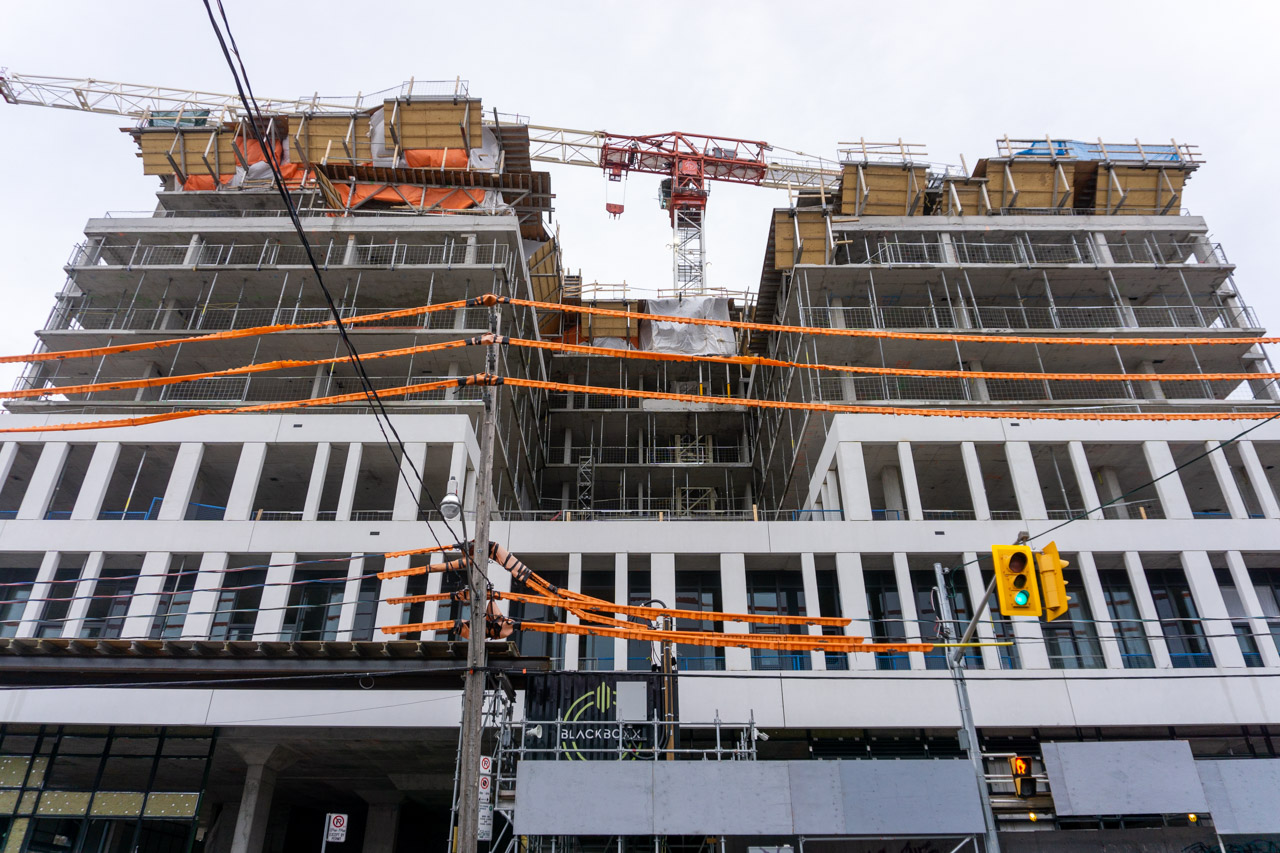
The massing also factors into the programming of the building, allowing the open space in the centre to become one its highlights: a third floor amenity courtyard. The outdoor space enjoys the privacy created by the surrounding building, while providing a spacious gathering place that references the European tradition of incorporating courtyards within a building’s footprint.
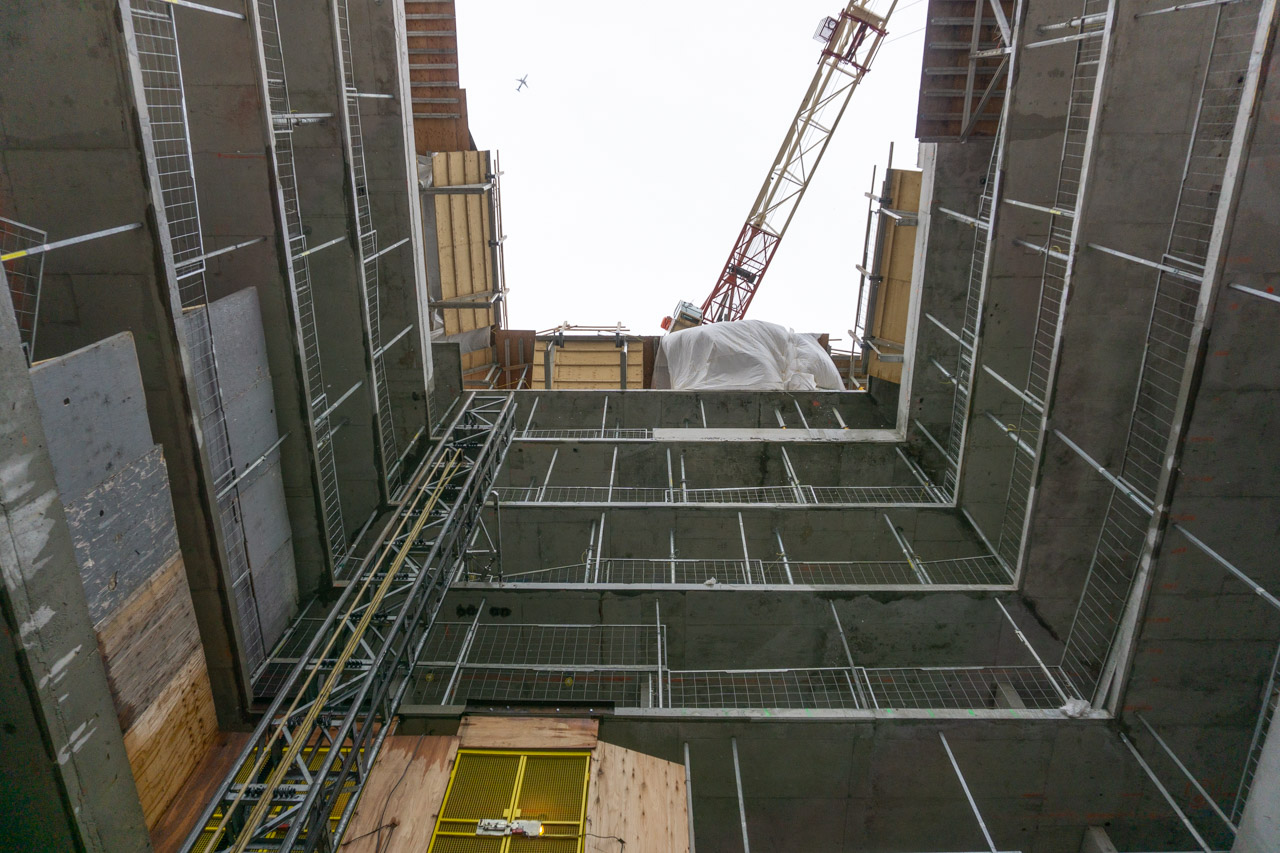
Meanwhile, the application of exterior finishes is now delivering hints of how the completed project will look in its final state. The image below demonstrates that the installation of the building envelope is making extensive progress on the second level of the south and east elevations. Comprising a mix of spandrel and glass, the glazing system has sealed the building’s second floor, and will soon follow on the floors above.
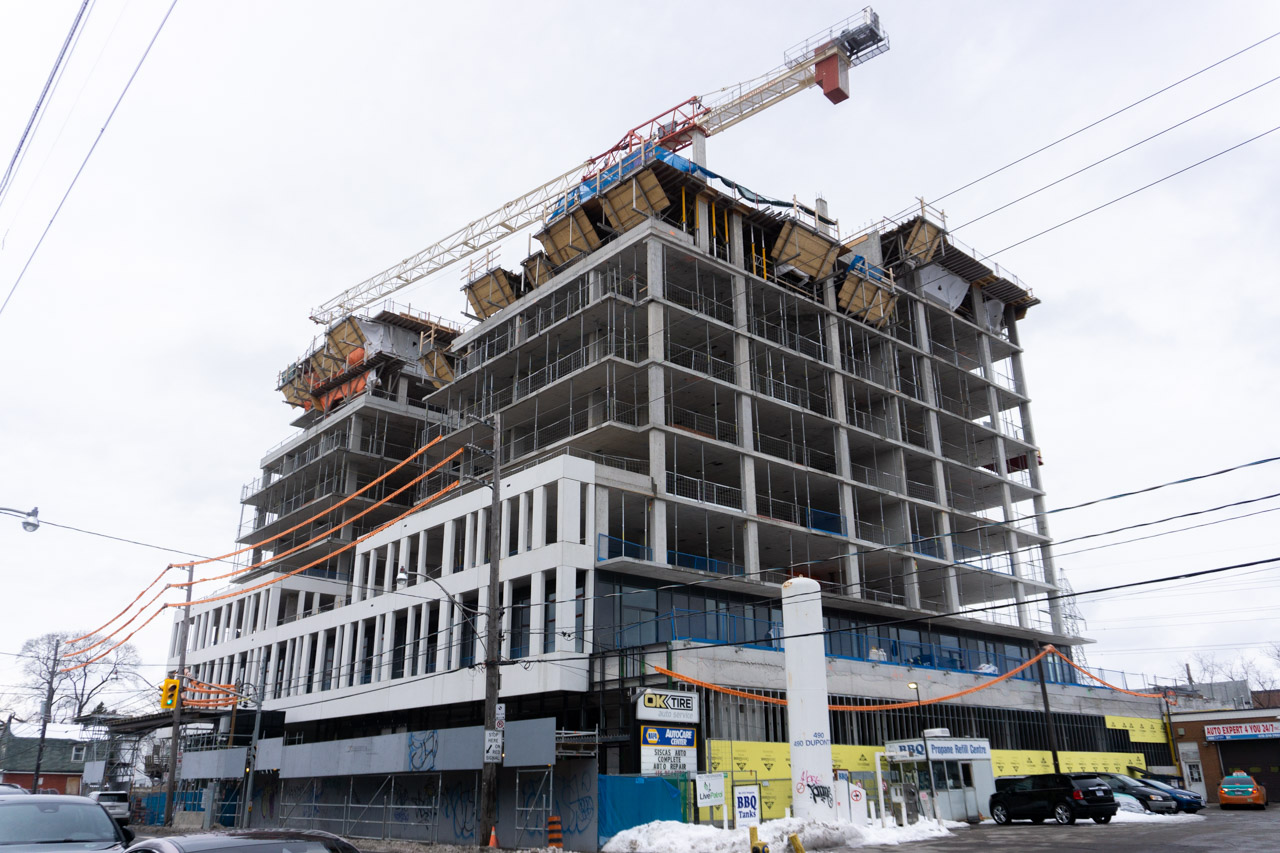
Beyond delivering 155 new dwelling units to the area, Lifetime is also using the project as an opportunity to improve the area in other ways. “We recognize that our developments have a bigger, longer-term and far reaching impact in the community, that spans beyond just supplying new housing,” Brown said. “For this reason, a portion of the funds that Lifetime contributed from the development approval of Oscar Residences have been directed towards immediate improvements to the school grounds of Palmerston Public School for hundreds of children in the neighbourhood to enjoy.”
UrbanToronto will continue to follow progress on this development, but in the meantime, you can learn more about it from our Database file, linked below. If you’d like, you can join in on the conversation in the associated Project Forum thread or leave a comment in the space provided on this page.
UrbanToronto has a research service, UrbanToronto Pro, that provides comprehensive data on construction projects in the Greater Toronto Area—from proposal through to completion. We also offer Instant Reports, downloadable snapshots based on location, and a daily subscription newsletter, New Development Insider, that tracks projects from initial application.
Source: Urban Toronto