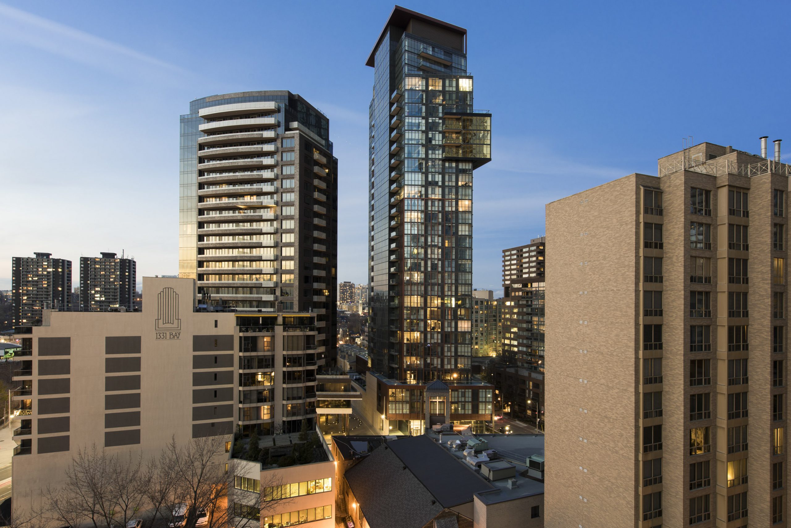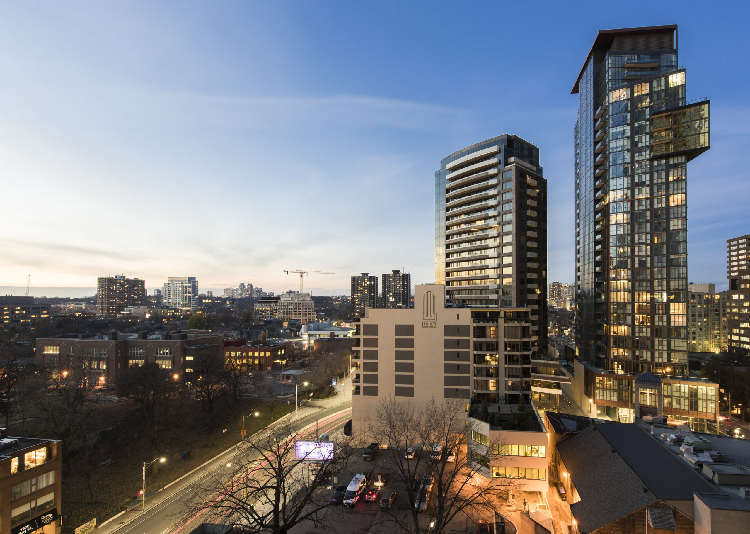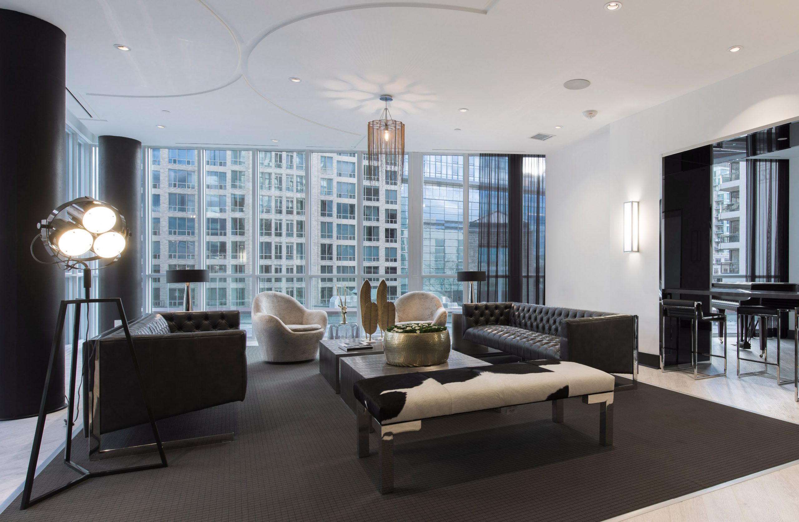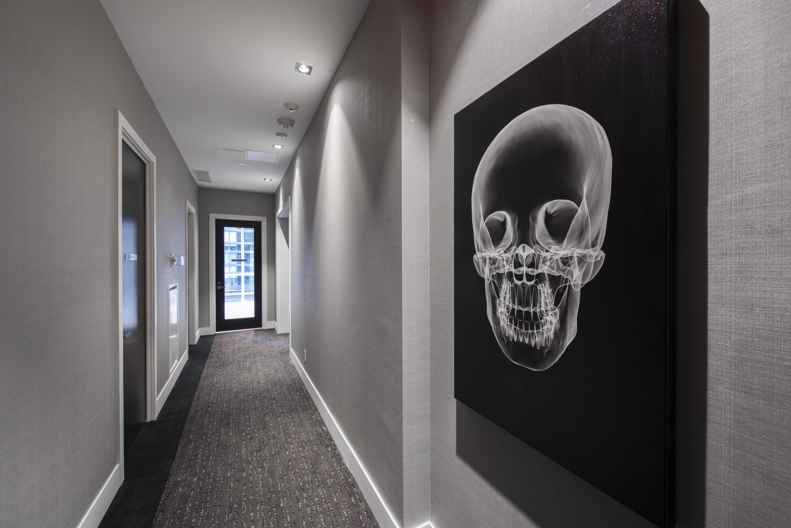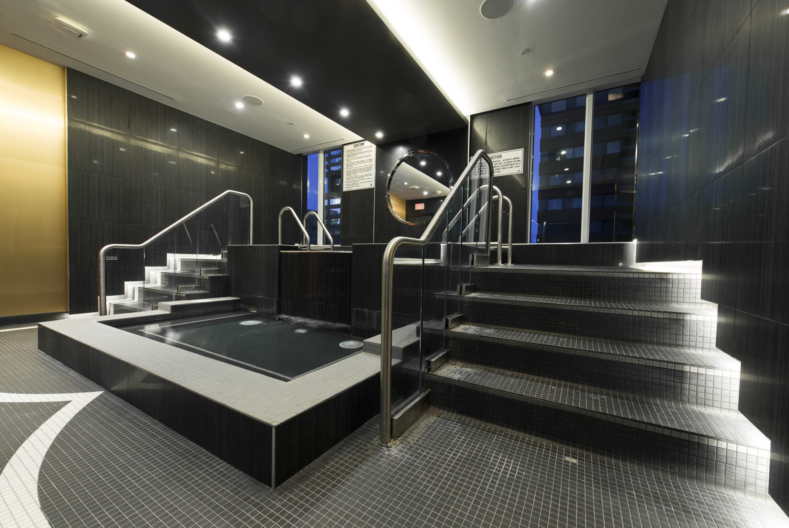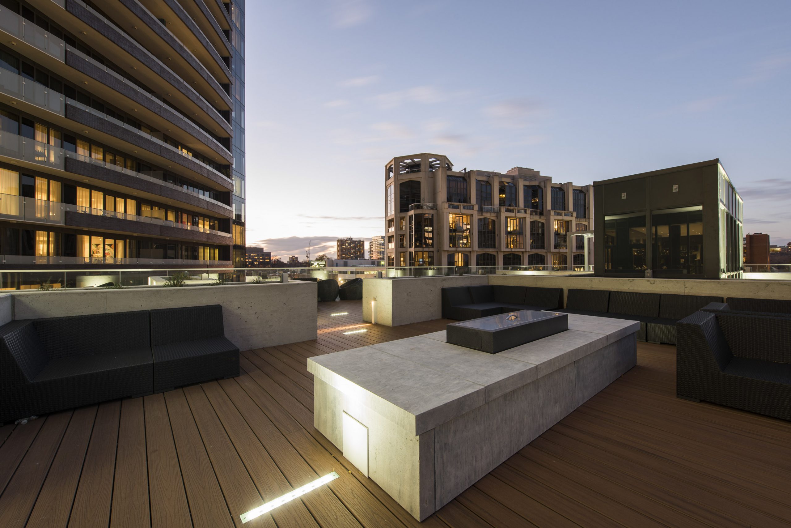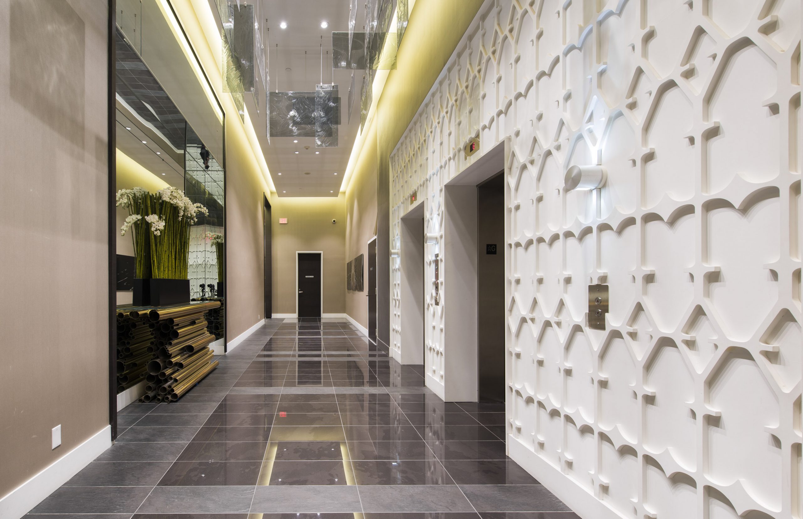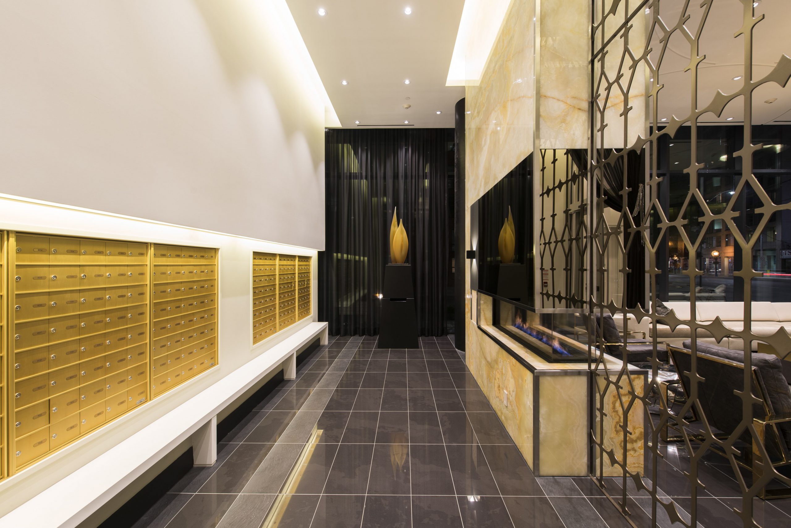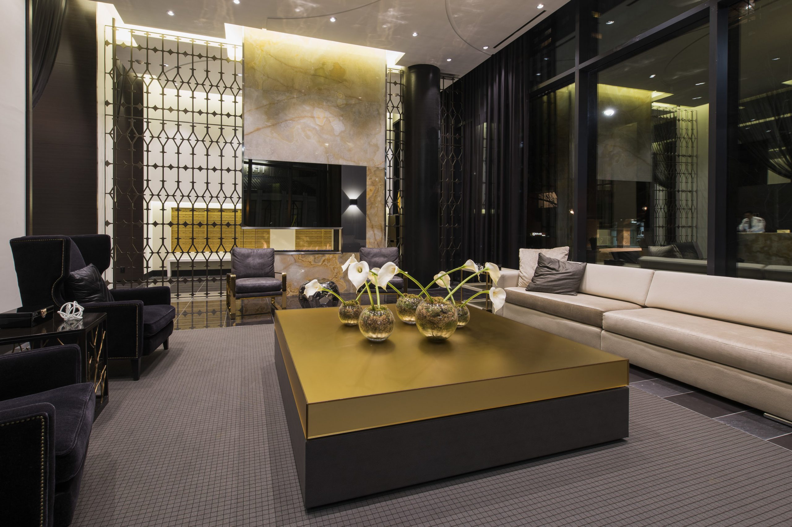URBAN STYLE AND
SERIOUS SOPHISTICATION


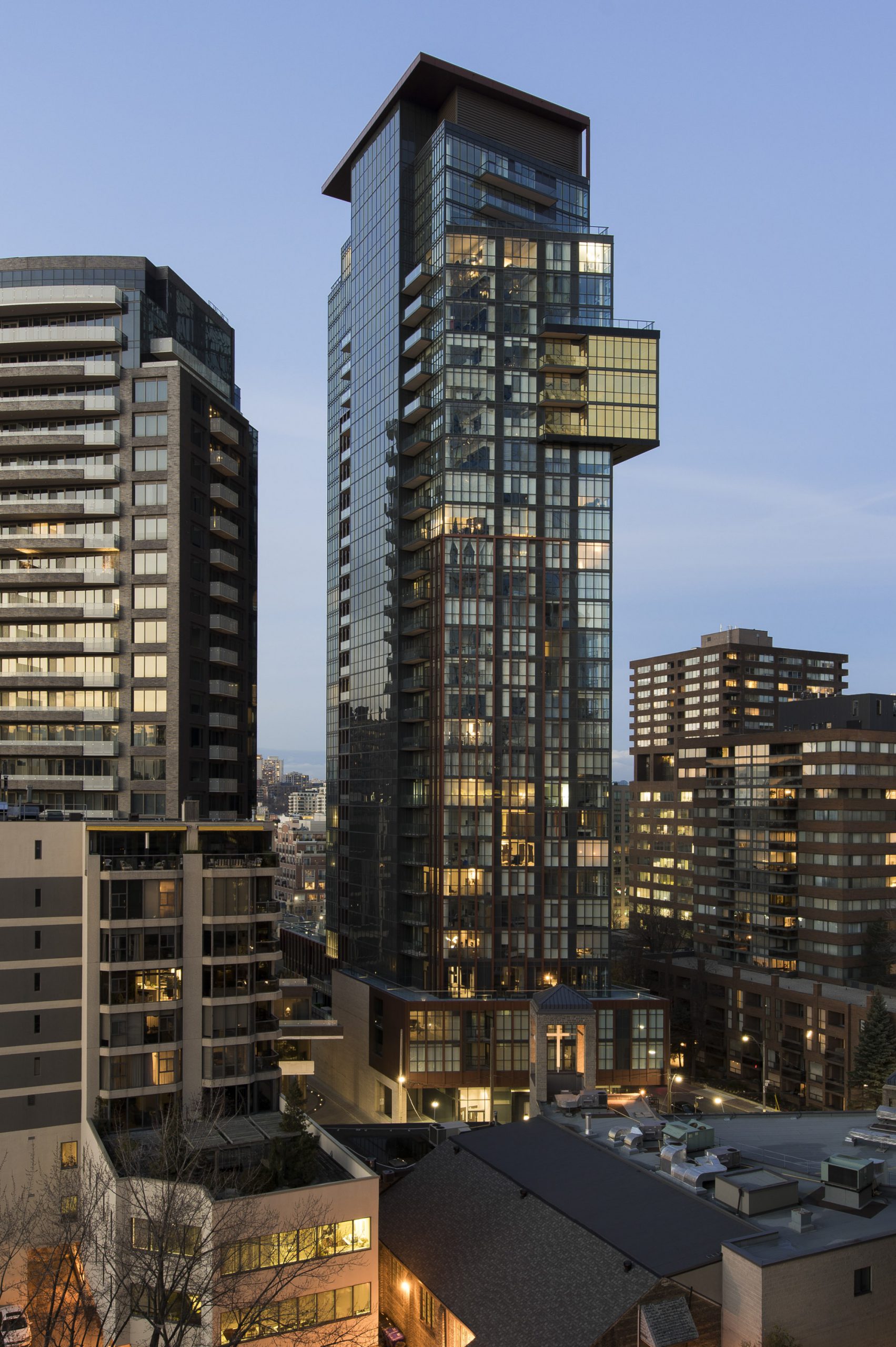
URBAN STYLE AND
SERIOUS SOPHISTICATION
/ Project Details
Location
Units
Storeys
Residential Space
Architect
Interior Designer
Status
Life at The Yorkville is simple – it’s about style and success. The dramatic 31-storey tower is a refreshingly modern, yet timeless structure designed by principal architect Rudy Wallman and his team at Wallman architects.
With landscape carefully crafted by gh3 and a sleek and refined interior design by Tomas Pearce Interior Design Consulting, this is an address that commands attention in the heart of one Canada’s most fashionable and cultured neighbourhoods.
From the building’s rooftop podium terrace, to its complete fitness centre, plunge pool and posh indoor lounge, residents live in luxury and enjoy a glamorous lifestyle, with the exciting pace and pulse of the Bloor Street neighbourhood and gourmet eateries, designer boutiques along Mink Mile at their doorstep.
With landscape carefully crafted by gh3 and a sleek and refined interior design by Tomas Pearce Interior Design Consulting, this is an address that commands attention in the heart of one Canada’s most fashionable and cultured neighbourhoods.
From the building’s rooftop podium terrace, to its complete fitness centre, plunge pool and posh indoor lounge, residents live in luxury and enjoy a glamorous lifestyle, with the exciting pace and pulse of the Bloor Street neighbourhood and gourmet eateries, designer boutiques along Mink Mile at their doorstep.
/ The Yorkville
Gallery
Sign Up
Stay informed on Lifetime Developments current and upcoming projects.
Your email address is invalid
